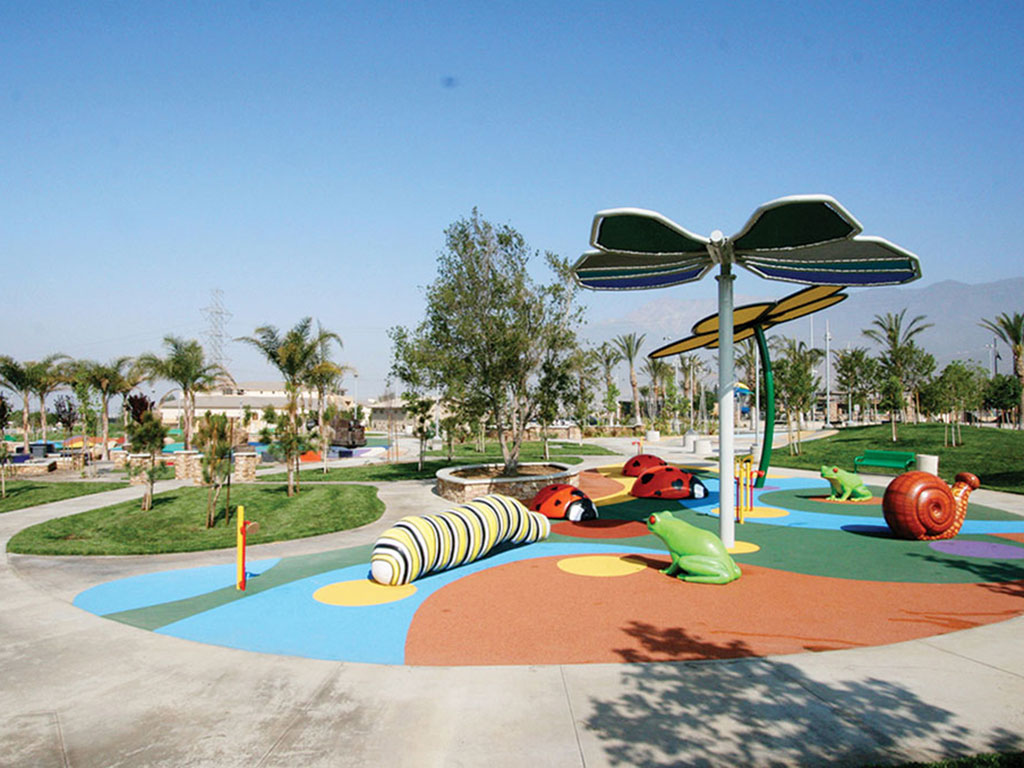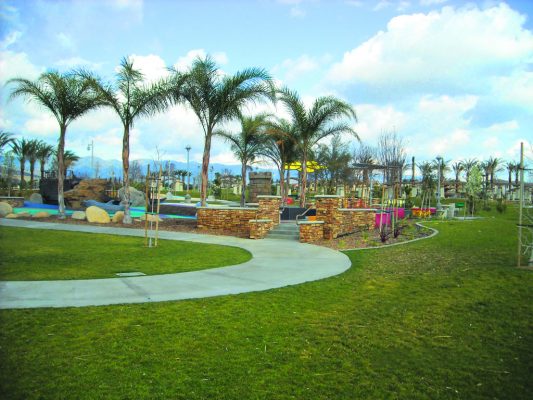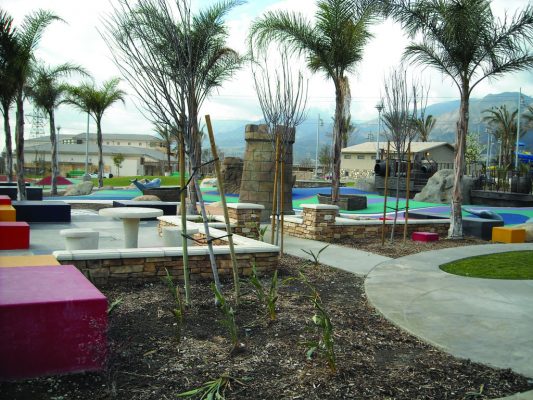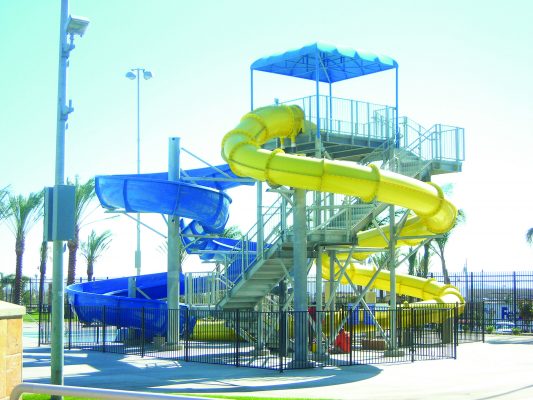The Fontana Park project consists of a 35-acre site located on the northeast corner of Summit and Lytle Creek Avenue. The elements of the project include a 43,560 square feet community center, an aquatic complex with 14 lane high school level competition pool, dual water slides, zero depth water play area, recreational pool, corporate pavilion, aquatics building, 25,000 square feet skate park with street course design, open space with a trail system, formal park area with unique children’s play area, colonnade with Spanish fountain and a terraced viewing area. Construction on the project was completed in 2009. Additional projects within this Capital Improvement Program include: community center including mechanical, electrical, plumbing and AV systems; aquatic complex for college and high school competition; skate park with state-of-the-art features; promenade with extensive walkways; and extensive landscape elements.
AWARDS: The California Parks and Recreation Society for Fontana Park
- Award of Excellence in Community Park Planning
- Award of Excellence in Facility Design – Extreme Sports
- Award of Excellence in Facility Design – Community Centers Achievement
- Award in Facility Design – Aquatics Facilities
LOCATION: Fontana, CA
CLIENT: City of Fontana
PROJECT VALUE: $50 million
PROJECT FEATURES
- New Park Construction
- Aquatic Complex
- Skate Park
- Promenade
- Utility Relocation
SERVICES PROVIDED
- Project and Construction Management
- Construction Engineering
- Inspection Services
- Utility Coordination
- Office Engineering
- CPM Scheduling
- Cost Estimating
- Public Relations
- Environmental Services





